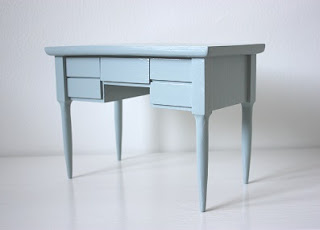For a long time have I dreamed of building a diorama for my girls. The difficulty has been the size: Nekome is SD, Stella MSD, Mimi petite and the newest member Lyra is tiny. It´s impossible to create a set where each doll would look good and on scale, so, I decided to build only one diorama for one doll and arrange a nice shelf into my glass cabinet for the others. Since I have so inspiring background story for Lyra - and because she is the smallest human doll in size - I chose to build the set to match her world.
To tell you a little bit about Lyras background, she is a biologist, more closely a botanist. Her parents were biologists too and from them, she got the spark for natural history and science. The study stands on an old conservatory/ geenhouse, filled with old bottles with specimens inside them, plants and curiosities. The colour scheme is shabby chic, muted pastels and earthy tones. I haven`t determined the exact year of where the story takes place but perhaps something like 1920`s or so on. I am not very strict about the years but one thing I am: the scale of the diorama must be correct! (or at least as correct as possible)
Yeah, not letting myself easy on this, am I?
The free space was difficult to find due the size of the whole diorama but after looking, pondering and measuring I found a decent place to set it. In an ideal situation I´d have a whole room just for dolls but since that is not possible, I decided to make it on the top of my old oak drawer. It is a tad high for the purpose but otherwise works really well.
From the picture above, you can see an old window on the top of the drawer. That will be playing an important part for the whole set: it will be one of the diorama`s wall. I made a simple illustration of the construction to give a better picture of how it will look:
The floor and the left wall will be solid and the whole structure will be held together with angle irons. The left wall will get a window too but haven`t decided the shape and size yet. For the flooring on the other hand, I have been thinking of making some kind of tiling. Something resembling of worn-out bricks like you see in the real-life conservatories or maybe slate. Should the colour be terracotta, light sand, black slate or - my all time favourite - black & white like chess board? Oh, so many things to decide!
But anyways, that`s everything for now. Stay tuned for more to come!






























